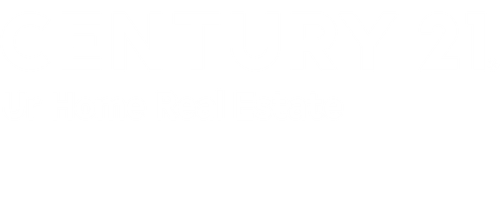


Listing Courtesy of: UTAH REAL ESTATE / Century 21 Ur Home Real Estate
294 E Wren Hill Ln Saratoga Springs, UT 84045
Active (86 Days)
$414,900
MLS #:
2074703
2074703
Taxes
$1,880
$1,880
Lot Size
1,307 SQFT
1,307 SQFT
Type
Townhouse
Townhouse
Year Built
2018
2018
Views
True
True
School District
Alpine
Alpine
County
Utah County
Utah County
Community
Legacy Farms
Legacy Farms
Listed By
Loree Beveridge, Century 21 Ur Home Real Estate
Source
UTAH REAL ESTATE
Last checked Jun 27 2025 at 5:42 PM GMT+0000
UTAH REAL ESTATE
Last checked Jun 27 2025 at 5:42 PM GMT+0000
Bathroom Details
- Full Bathrooms: 2
Interior Features
- Bath: Primary
- Closet: Walk-In
- Disposal
- Floor Drains
- Oven: Gas
- Range: Gas
- Range/Oven: Free Stdng.
- Appliance: Microwave
- Appliance: Range Hood
- Appliance: Refrigerator
- Appliance: Water Softener Owned
- Laundry: Electric Dryer Hookup
- Windows: Blinds
Subdivision
- Legacy Farms
Lot Information
- Curb & Gutter
- Fenced: Part
- Road: Paved
- Sidewalks
- View: Mountain
- Vegetation: Landscaping: Full
- Vegetation: Xeriscaped
Property Features
- Curb & Gutter
- Fenced: Part
- Road: Paved
- Sidewalks
- Terrain
- Flat
- View: Mountain
Heating and Cooling
- Gas: Central
- Central Air
Basement Information
- Full
Pool Information
- Gunite
- Fenced
- In Ground
Homeowners Association Information
- Dues: $170/Monthly
Flooring
- Carpet
- Laminate
Exterior Features
- Roof: Asphalt
- Roof: Pitched
Utility Information
- Utilities: Natural Gas Connected, Electricity Connected, Sewer Connected, Sewer: Public, Water Connected
- Sewer: Sewer: Connected, Sewer: Public
School Information
- Elementary School: Springside
- Middle School: Lake Mountain
- High School: Westlake
Garage
- Attached Garage
- Garage
Parking
- Parking: Uncovered
Stories
- 3
Living Area
- 2,370 sqft
Location
Listing Price History
Date
Event
Price
% Change
$ (+/-)
Jun 16, 2025
Price Changed
$414,900
-1%
-5,000
May 08, 2025
Price Changed
$419,900
-1%
-5,000
Feb 28, 2025
Original Price
$424,900
-
-
Estimated Monthly Mortgage Payment
*Based on Fixed Interest Rate withe a 30 year term, principal and interest only
Listing price
Down payment
%
Interest rate
%Mortgage calculator estimates are provided by C21 Ur Home Real Estate and are intended for information use only. Your payments may be higher or lower and all loans are subject to credit approval.
Disclaimer: Copyright 2025 Utah Real Estate MLS. All rights reserved. This information is deemed reliable, but not guaranteed. The information being provided is for consumers’ personal, non-commercial use and may not be used for any purpose other than to identify prospective properties consumers may be interested in purchasing. Data last updated 6/27/25 10:42




Description