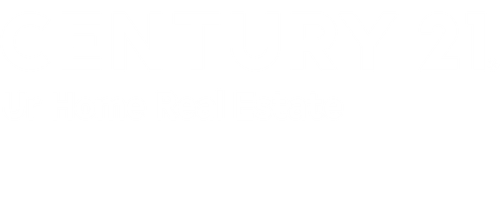


Listing Courtesy of: UTAH REAL ESTATE / Century 21 Ur Home Real Estate
1113 E 870 N Spanish Fork, UT 84660
Active (23 Days)
$399,900
MLS #:
2089707
2089707
Taxes
$1,968
$1,968
Lot Size
871 SQFT
871 SQFT
Type
Townhouse
Townhouse
Year Built
2019
2019
Views
True
True
School District
Nebo
Nebo
County
Utah County
Utah County
Community
Maggies Bend
Maggies Bend
Listed By
Loree Beveridge, Century 21 Ur Home Real Estate
Source
UTAH REAL ESTATE
Last checked Jun 27 2025 at 6:16 PM GMT+0000
UTAH REAL ESTATE
Last checked Jun 27 2025 at 6:16 PM GMT+0000
Bathroom Details
- Full Bathrooms: 2
- Half Bathroom: 1
Interior Features
- Bath: Sep. Tub/Shower
- Closet: Walk-In
- Disposal
- Range: Gas
- Range/Oven: Free Stdng.
- Granite Countertops
- Appliance: Ceiling Fan
- Appliance: Dryer
- Appliance: Microwave
- Appliance: Refrigerator
- Appliance: Washer
- Laundry: Electric Dryer Hookup
- Windows: Blinds
- Windows: Drapes
Subdivision
- Maggies Bend
Lot Information
- Fenced: Full
- Road: Paved
- Secluded
- Sidewalks
- Sprinkler: Auto-Full
- View: Mountain
- Vegetation: Landscaping: Full
- Vegetation: Mature Trees
Property Features
- Fenced: Full
- Road: Paved
- Secluded Yard
- Sidewalks
- Sprinkler: Auto-Full
- View: Mountain
Heating and Cooling
- Forced Air
- Gas: Central
- Gas: Stove
- Central Air
Homeowners Association Information
- Dues: $70/Monthly
Flooring
- Carpet
- Laminate
Exterior Features
- Roof: Asphalt
Utility Information
- Utilities: Natural Gas Connected, Electricity Connected, Sewer Connected, Water Connected
- Sewer: Sewer: Connected
School Information
- Elementary School: Park
- Middle School: Mapleton Jr
- High School: Maple Mountain
Garage
- Attached Garage
- Garage
Parking
- Parking: Uncovered
Stories
- 2
Living Area
- 1,650 sqft
Location
Estimated Monthly Mortgage Payment
*Based on Fixed Interest Rate withe a 30 year term, principal and interest only
Listing price
Down payment
%
Interest rate
%Mortgage calculator estimates are provided by C21 Ur Home Real Estate and are intended for information use only. Your payments may be higher or lower and all loans are subject to credit approval.
Disclaimer: Copyright 2025 Utah Real Estate MLS. All rights reserved. This information is deemed reliable, but not guaranteed. The information being provided is for consumers’ personal, non-commercial use and may not be used for any purpose other than to identify prospective properties consumers may be interested in purchasing. Data last updated 6/27/25 11:16




Description